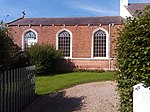User:Peter I. Vardy/sandbox
Appearance
Crathorne is a civil parish in the Hambleton District of North Yorkshire, England. It contains * listed buildings that are recorded in the National Heritage List for England. Of these, * listed at Grade II*, the middle of the three grades, and the others are at Grade II, the lowest grade.
Key
| Grade | Criteria[1] |
|---|---|
| II* | Particularly important buildings of more than special interest |
| II | Buildings of national importance and special interest |
Buildings
| Name and location | Photograph | Date | Notes | Grade |
|---|---|---|---|---|
| All Saints' Church 54°27′41″N 1°19′04″W / 54.46148°N 1.31772°W |
 |
14th century | The church, which incorporates earlier fragments, has been altered and extended through the centuries, with the west tower, south porch and chancel added in 1887–88 by C. Hodgson Fowler. It is built in sandstone with Lakeland slate roofs, and consists of a nave, a chancel and a west tower. The tower has three stages, diagonal buttresses, gargoyles, an embattled parapet, and a short leaded pyramidal spire with a ball finial and a weathervane. The windows in the nave have pointed heads, those in the chancel and tower have flat heads, and the east and west windows contain Decorated tracery.[2][3] | II* |
| Corps House 54°27′15″N 1°20′30″W / 54.45430°N 1.34156°W |
 |
Early 18th century | The house is in red brick, and has a pantile roof with stone copings and kneelers. There are two storeys, two bays, and a lower two-storey single-bay extension. The windows on the front are modern casements, and at the rear is a round-arched staircase window. In the gable wall is a partly-blocked round-arched loading door with pigeon holes above.[4] | II |
| Chapel House and outbuildings 54°27′39″N 1°19′09″W / 54.46095°N 1.31924°W |
 |
18th century | A former presbytery attached to St Mary's Church. It is in whitewashed pebbledash, with a Welsh slate roof, stone copings and kneelers. There are two storeys and five bays. In the centre is a Doric doorway with a patterned fanlight, and the windows are sashes in wooden architraves. To the right are single-storey outbuildings with similar windows and pantile roofs.[2][5] | II |
| Crathorne Mill House 54°27′40″N 1°18′49″W / 54.46117°N 1.31374°W |
 |
18th century | The house, which was extended in the early 19th century, is in brick, and has pantile roofs with rendered brick copings and kneelers to the earlier part. The early part has stepped and dentilled eaves, two storeys and a double-span plan with fronts of two and three bays. The later part is lower with a single bay. The windows on the front are sashes, and at the rear are horizontally-sliding sashes and a long round-arched stair window.[6] | II |
| St Mary's Church 54°27′39″N 1°19′10″W / 54.46087°N 1.31943°W |
 |
1777 | A Roman Catholic church in light red brick, with bracketed eaves, and a Welsh slate roof with stone gable coping. There is a single storey, and along the side are three windows with a roll-moulded surrounds and Tudor arched heads, and a sill band. To the southwest is a later porch. Inside the church is Gothick decoration and fittings, and box pews.[2][7] | II* |
| Crathorne Hall, piers and walls 54°28′11″N 1°18′49″W / 54.46962°N 1.31373°W |
 |
1904 | A country house in stone with stone slate roofs. The entrance front has two storeys under a balustrade and a recessed third storey, and five bays, flanked by towers with concave pyramidal roofs surmounted by cupolas. In the centre is a rusticated porch with an open segmental pediment. To the left is a projecting four-bay wing leading to a service block around a courtyard, with an arched carriage entrance under a pediment. The south garden front has three storeys and 15 bays, the middle three bays containing four Ionic columns, and a pediment containing an escutcheon. The forecourt walls are in stone and contain gates with square piers with griffin finials.[8][9] | II* |
References
Citations
Sources
- Historic England, "Church of All Saints, Crathorne (1150265)", National Heritage List for England, retrieved 26 June 2024
- Historic England, "Corps House, Crathorne (1188684)", National Heritage List for England, retrieved 26 June 2024
- Historic England, "Chapel House and outbuildings to north, Crathorne (1150263)", National Heritage List for England, retrieved 26 June 2024
- Historic England, "Crathorne Mill House, Crathorne (1150261)", National Heritage List for England, retrieved 27 June 2024
- Historic England, "Church of St Mary, Crathorne (1150262)", National Heritage List for England, retrieved 26 June 2024
- Historic England, "Crathorne Hall, gate piers and forecourt walls, Crathorne (1294649)", National Heritage List for England, retrieved 27 June 2024
- Historic England, Listed Buildings, retrieved 26 June 2024
- Grenville, Jane; Pevsner, Nikolaus (2023) [1966]. Yorkshire: The North Riding. The Buildings of England. New Haven and London: Yale University Press. ISBN 978-0-300-25903-2.